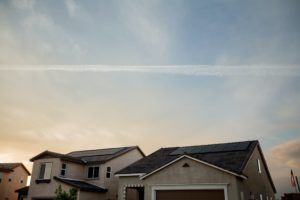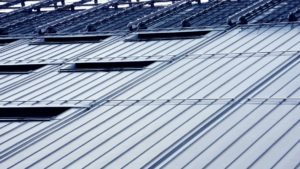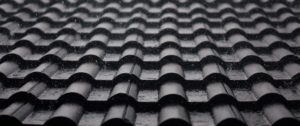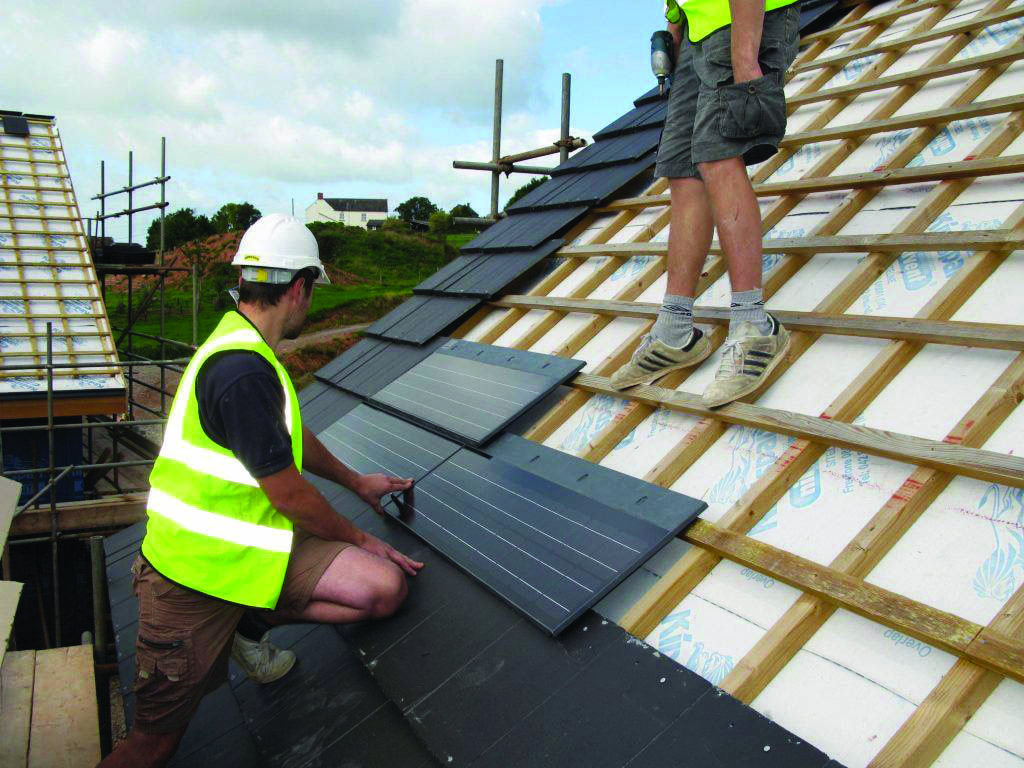Making Sense of Your Roofing Bid: Common Roofing Terms and What They Mean
When you call a roofing contractor (like us at Stradling Roofing) to inspect your roof, it’s important to learn some of the common roofing terms. This will help you understand your roof’s current condition, what needs to be done, and have a gist of what you are paying for.
After all, you wouldn’t want to constantly nod yes to your roofing contractor only to be confused with what you’re investing in! With that said, read on as I show you the important common roofing terms to remember.
Common Roofing Terms and What They Mean
The common roofing terms mentioned below are straightforward after being explained:

Roof Pitch
The roof pitch is the measurement of the slope of your roof. It is there to permit the proper rain flow. Roof pitch can be classified as the following:
- Low slope
- Medium slope
- Steep slope
- Flat
- Mansard
Mansard roofs are those that have vertical surfaces, while flat roofs are horizontal and a non-sloping roof. Most roof slopes would work well with asphalt shingles.
The valley of your roof will allow water to collect between the planes, which will be protected by metal strips or a shingle layer. This will run down your roof’s edges then drip off so it won’t pool around your house or the roof. There will be coatings which will add more protection against moisture.
If you would like to change your roof pitch, it is possible!

Types of Roof
There are different types of roof based on the number of planes it has, along with its pitch.
Here are the roofing terms used in terms of the types of roof structures:
- Shed Roofs have a single sloping lane, sloping instead of having a vertical surface.
- Gable Roods have two planes, one more than the shed roof. It would form a triangle, which is a vertical surface.
- Hip roofs, unlike gable roofs, have sloping planes on four sides. It has no gables, nor does it have the triangular vertical portions of gable roofs. Instead, hip roofs may need more material as it has more area covered.
Besides these types of roofs, there are also other types based on the materials it’s made of.

Roof Flashing
Roof flashing are pieces of metal used so it prevents water leaks in the house. Metal flashing would be installed under shingle surfaces around intersections, external angles, drip edges, or other angles formed in the roof such as the adjoining walls, chimneys, vent pipes, among other pipes penetrating the roof, dormers, and valleys.
- Base or step flashing is flashing applied under a shingle on the wall or across edges of the roof.
- Counter or cap flashing are used around chimneys, overlapping the base or step flashing.
- Valley flashing is the angle formed where two sloping roof planes intersect.
Roof Deck
A roof deck is the foundation of the roof, typically made of strips of deck material from composite plywood or oriented strand boards. This deck is the base placed against the attic, which conceals rafters while supporting the weight of your roofing materials.
Roof decks need to be strong enough to support the roofing materials fastened to it and will be able to cope with the natural elements and use. When installed properly, roof decks would increase the overall lifespan of your roof.
Roof Membrane
A roof membrane refers to the layer of materials with waterproofing capabilities. They are typically placed on a flat roof, preventing water leaks and channeling water away from the roof. If not installed and/or maintained well, there would be potential issues, such as roofing blisters or heavy water pooling.
This is why it’s crucial to have professionals install your flat roof while providing proper maintenance regularly. Water is dangerous to roofs if the water resistant features of materials aren’t working properly to keep the water away from the roof. You will also need extra protection on the surface in areas like the corners, edges, and valleys, which is where water can pool.
Regardless of the roof’s slope, the roof membrane is critical. You’ll want to ensure that it’s protected well for water to run off efficiently rather than have your roof collect moisture, damaging the materials in the long run.

Roof Underlayment
A roof underlayment is the roof’s base layer, found between the deck and shingles. They would either be waterproof or water-resistant, depending on the roofing material and quality. The material would protect the roof from water run, preventing it from weather exposure through covering the roof in synthetic material or asphalt-saturated felt.
Asphalt is water-resistant and would do well in protecting the roof from water-related damage. Asphalt shingles are a common roofing material because of this, especially in areas that would receive more water than others. They also protect the roof and home from storms or ice dams.
Speaking of roof material, another term to remember is “One Square”. One Square = 100 square feet of roofing material, which is the usual unit of measurement for determining the roofing materials’ costs. To learn how much shingle material is required for the roof, simply measure and divide your measurements by 100 square feet.
Wrapping It Up
We understand how confusing it can be trying to understand the different roofing terms there are. But this is a start to help you know the questions to ask to your chosen roofing contractors and improve communication.
Hopefully, these common roofing terms gave you more insight on what your roofing contractor is communicating with you. If you are still confused with some terminologies, don’t hesitate to ask your contractor about it to explain in layman’s terms. Here at Stradling Roofing, we make sure to do that with all of our clients to ensure they know the process and what they are getting for their roofs.


